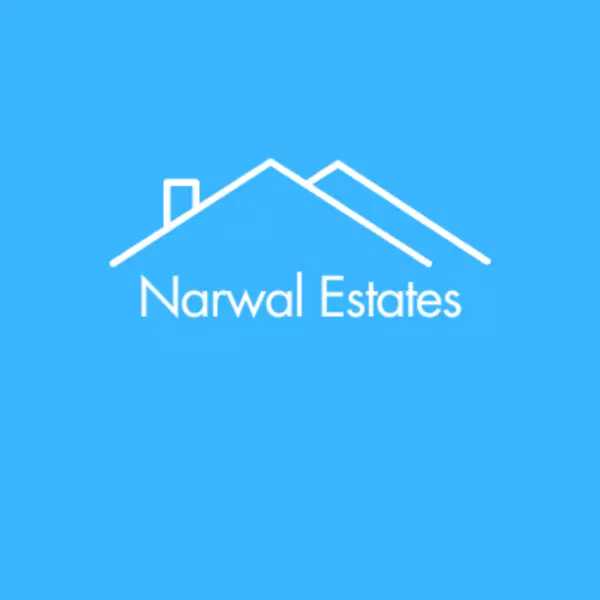$1,150,000
$1,250,000
8.0%For more information regarding the value of a property, please contact us for a free consultation.
1166 E Turnberry AVE Fresno, CA 93730
5 Beds
3 Baths
3,131 SqFt
Key Details
Sold Price $1,150,000
Property Type Single Family Home
Sub Type Single Family Residence
Listing Status Sold
Purchase Type For Sale
Square Footage 3,131 sqft
Price per Sqft $367
MLS Listing ID 624597
Sold Date 03/18/25
Style Mediterranean
Bedrooms 5
Full Baths 3
HOA Y/N No
Year Built 2013
Lot Size 0.310 Acres
Property Sub-Type Single Family Residence
Property Description
A short stroll to Fort Washington Country Club, this Beautiful custom built single level Home offers Five Bedrooms and Three Baths. As you enter through the Double Wood Trimmed Glass and Iron Doors you notice the Spacious Entry leading to the Great Room with views of the Rear Garden. The Great room features a Fireplace and expansive Sliding Doors leading to the Covered Patio. The Adjacent Chef's Kitchen boasts a Stainless Gas Range with Six Burners and a Griddle, Built-In Refrigerator, Large Island with Sink and Breakfast Bar, Informal Dining Area, Butler's Pantry and a walk-in Pantry. The Formal Dining Room is adjacent to the Butler's Pantry and views the front garden. The West wing of the home features the Primary Bedroom with Private Bath boasting an Oval Tub, Separate Oversized Shower, Dual Vanities and Two Walk-in Closets. Two Additional Bedrooms share the Hall Bath which offers a Dual Sink Vanity and a Shower over the Tub. Two additional and Isolated Bedrooms are on the East Wing of the Home adjacent to the Kitchen and share a Jack-n-Jill Bath. One of the Bedrooms has access to the Rear Garden and is being used as a Play Room. The Private Backyard boasts a Covered Patio, Fenced Sparkling Pool, Cabana, and a Spa. Other Amenities include a Laundry Room w/Sink, Three Car Garage, Tile Roof and Owned Solar. All this and located in the coveted Fugman/Clovis North School District. Call your realtor for a private showing.
Location
State CA
County Fresno
Zoning RS4
Interior
Interior Features Isolated Bedroom, Isolated Bathroom
Cooling Central Heat & Cool
Flooring Carpet, Laminate, Tile
Fireplaces Number 1
Fireplaces Type Zero Clearance
Window Features Double Pane Windows
Appliance Built In Range/Oven, Gas Appliances, Electric Appliances, Disposal, Dishwasher, Microwave, Refrigerator, Wine Refrigerator
Laundry Utility Room
Exterior
Parking Features Garage Door Opener
Garage Spaces 3.0
Pool Fenced, Private, In Ground
Utilities Available Public Utilities
Roof Type Tile
Private Pool Yes
Building
Lot Description Urban
Story 1
Foundation Concrete
Sewer On, Public Sewer
Water Public
Schools
Elementary Schools Fugman
Middle Schools Granite Ridge
High Schools Clovis Unified
Read Less
Want to know what your home might be worth? Contact us for a FREE valuation!

Our team is ready to help you sell your home for the highest possible price ASAP





